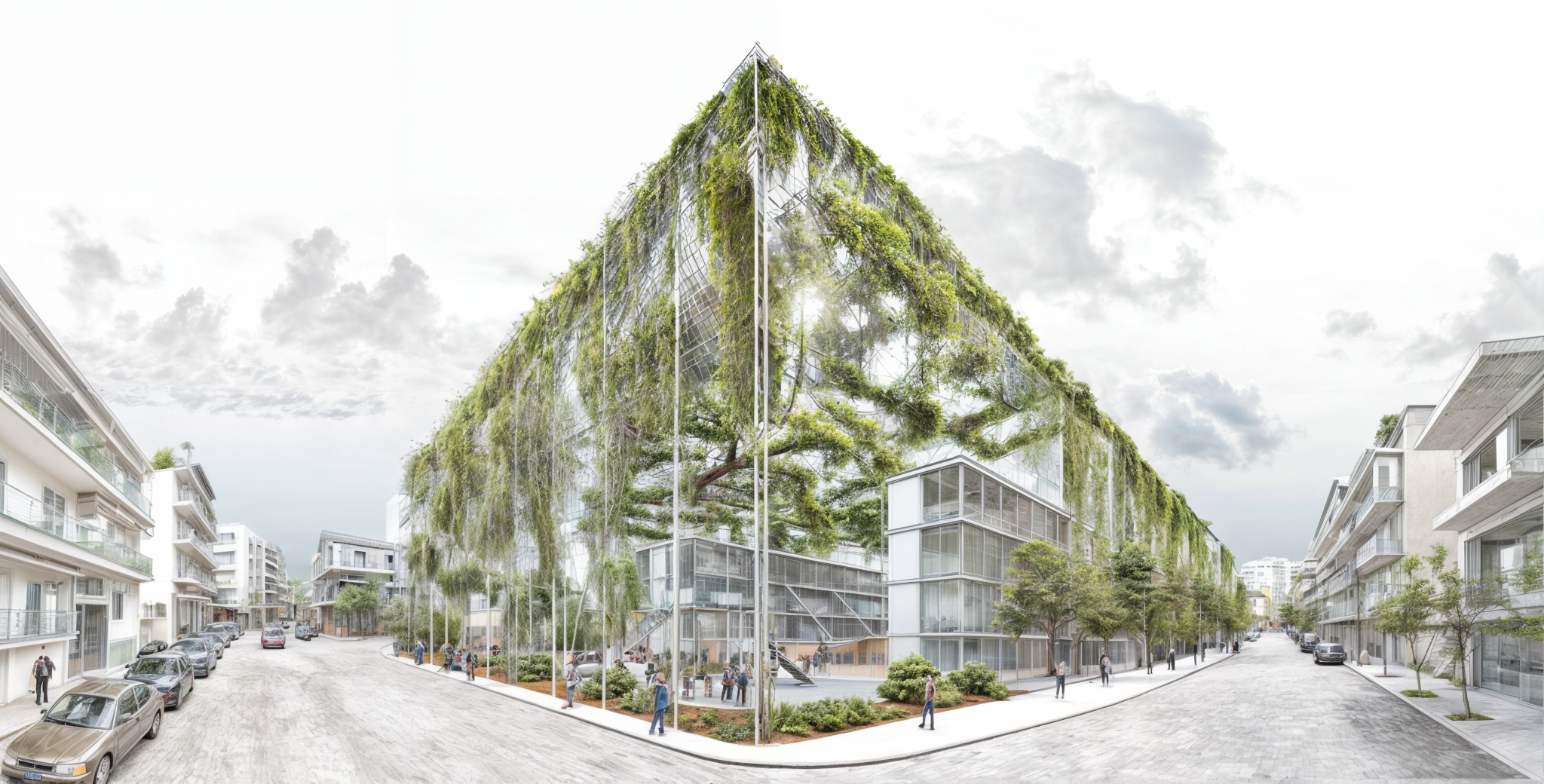PAPAFI
-
PAPAFI
MULTI-USE BUILDING IN THESSALONIKI
A new public utilities complex is proposed in Thessaloniki, on the site of the former Papafi stables. In a location of both local and wider significance—adjacent to the archaeological site of Toumba Hill—the program calls for a rich and multifunctional urban intervention. Our aim was to create a dynamic cluster of public infrastructure that offers a moment of relief within the dense urban landscape.
Instead of the typical rigid shell, we propose an open ecosystem—a soft, living landmark. The design emerges from horizontal and vertical natural surfaces, shaping the terrain to host new infrastructures. A porous solid is formed from artificial “roots,” slim columns, anchored to the ground and left to be embraced by nature, which weaves around and through the building. In this way, the field becomes a natural envelope that houses a new civic and cultural core for administration, welfare, and community life.
A key design gesture for the composition of the architectural concept was a central public passage that stretches along the plot and the buildings. The nature and experience of this passage was a primary concern in the design process, as it defines the overall spirit of the composition.
Inspired by its surroundings, the passage is envisioned as a raised promenade—like the deck of a ship. This choice supports the linear flow and direction the site requires while establishing a strong coherence with the rest of the composition.
The resulting complex resembles an urban ark—a vessel that gathers the city’s everyday rhythms upon its deck. A protective container for Thessaloniki’s natural, social, and cultural present. This ark not only shelters the daily life of the city, but also projects a vision of its future—as a fertile ground for a balanced natural and social core.
-
Location: Thessaloniki, Greece
Status: Competition, 2019Ateno Team:
Elias Theodorakis, Yiorgos FiorentinosCollaborators:
Spiros Giotakis, Nathanael Tzoutzidis



















